Room Dividers / Wall Systems
Birch Branch Thatch
|
Our remarkable birch branch design brings nature inside in a very modern, yet clean manner. These natural dried birch branches are hand selected for each sliding door made, placed in the perfect upright manner, and enclosed between two panels of tempered glass. This sophisticated Room Divider can be used to close off any room or office area; and doubling as a unique design element that fits any interior.
|
Resources
Find the details here. |
Spec Sheet
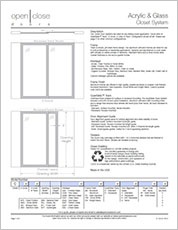
|
Don't have Adobe Reader?
Get it here. |
|
Install Instructions
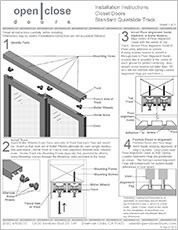
|
Don't have Adobe Reader?
Get it here. |
|
|
2 Lines of Track |
2 Doors |
|
3 Doors |
|
4 Doors |
|
5 Doors |
|
|
Configuration
Which fits your space best?
|
Select your sliding room divider below.
Your size.
Your options.
Your system.
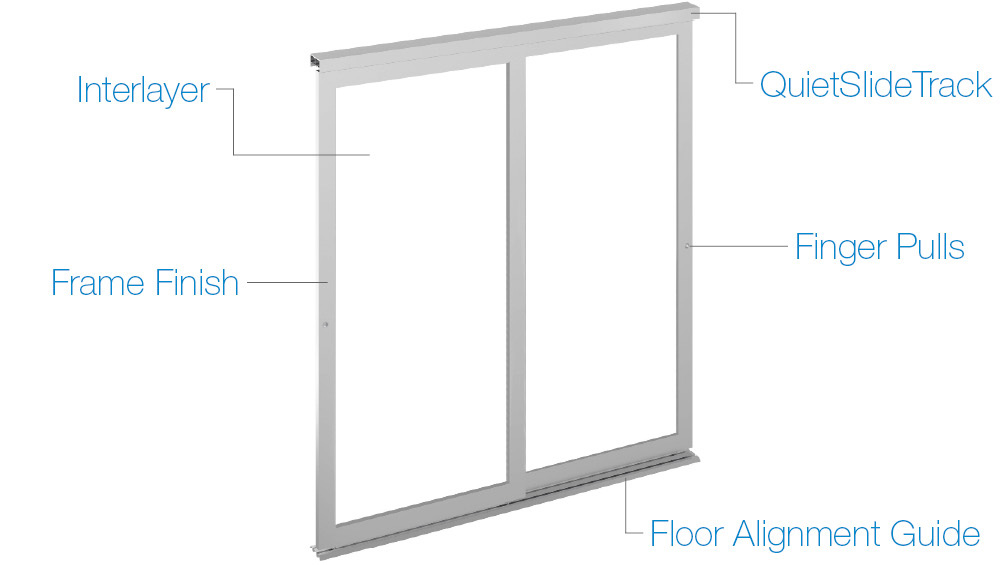
Interlayer
Two panels of tempered glass, front and rear, trapping natural material in the middle.
Rear panel as desired - clear or frosted..
Frame Finish
Aluminum extruded frame with high-quality, durable anodized or powder coat finish. No visible screws or fasterners.
QuietSlide™ Track
Our QuietSlide Track is just that ... Quiet! Our track was designed with one point of roller contact, ensuring the most quiet operation possible when paired with our heavy-duty, oversized tricycle roller wheels. Our top-mounted track systems also ensure that your sliding doors will never leave or jump their tracks.
Meet our QuietSlide Track
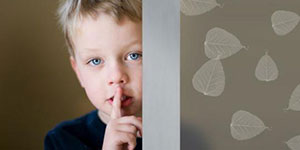
Standard QuietSlide
Surface mounted, architectural fascia included
|
|
Recessed QuietSlide
Recessed mounted, for contractor-
prepared coves and channels
|
|
|
|
Floor Alignment Guide
We strive to offer the most solutions to our customers. So to align your system, we offer multiple alignment methods to guide your sliding doors.
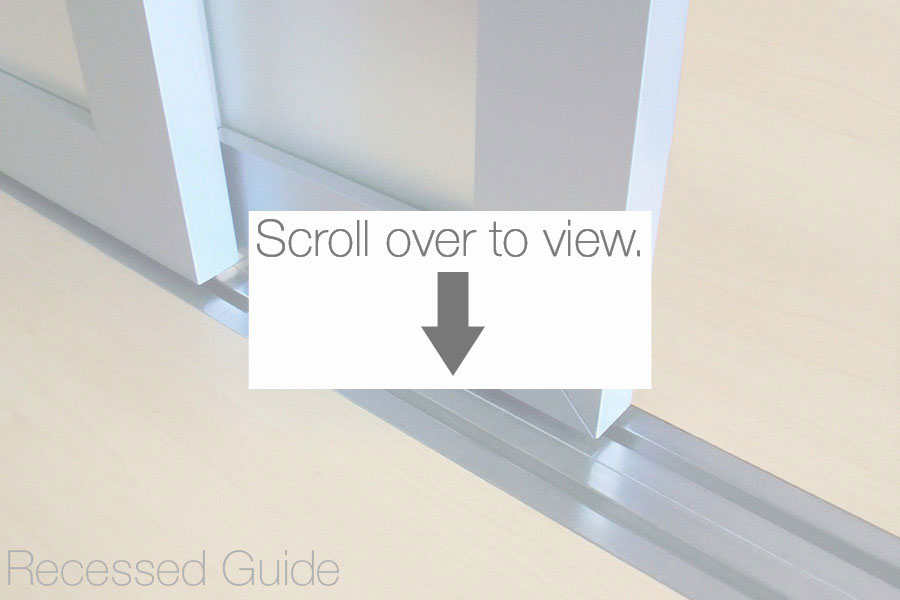
None
No linear guide, for 2-door systems.
Provides
zero flooring obstruction.
|
|
|
|
Finger Pulls
Equip your sliding doors with finger pulls to enhance your ease of operation. Finished in Satin Nickel or Solid Brass. Optional.
|
|
|
|
|
|
|